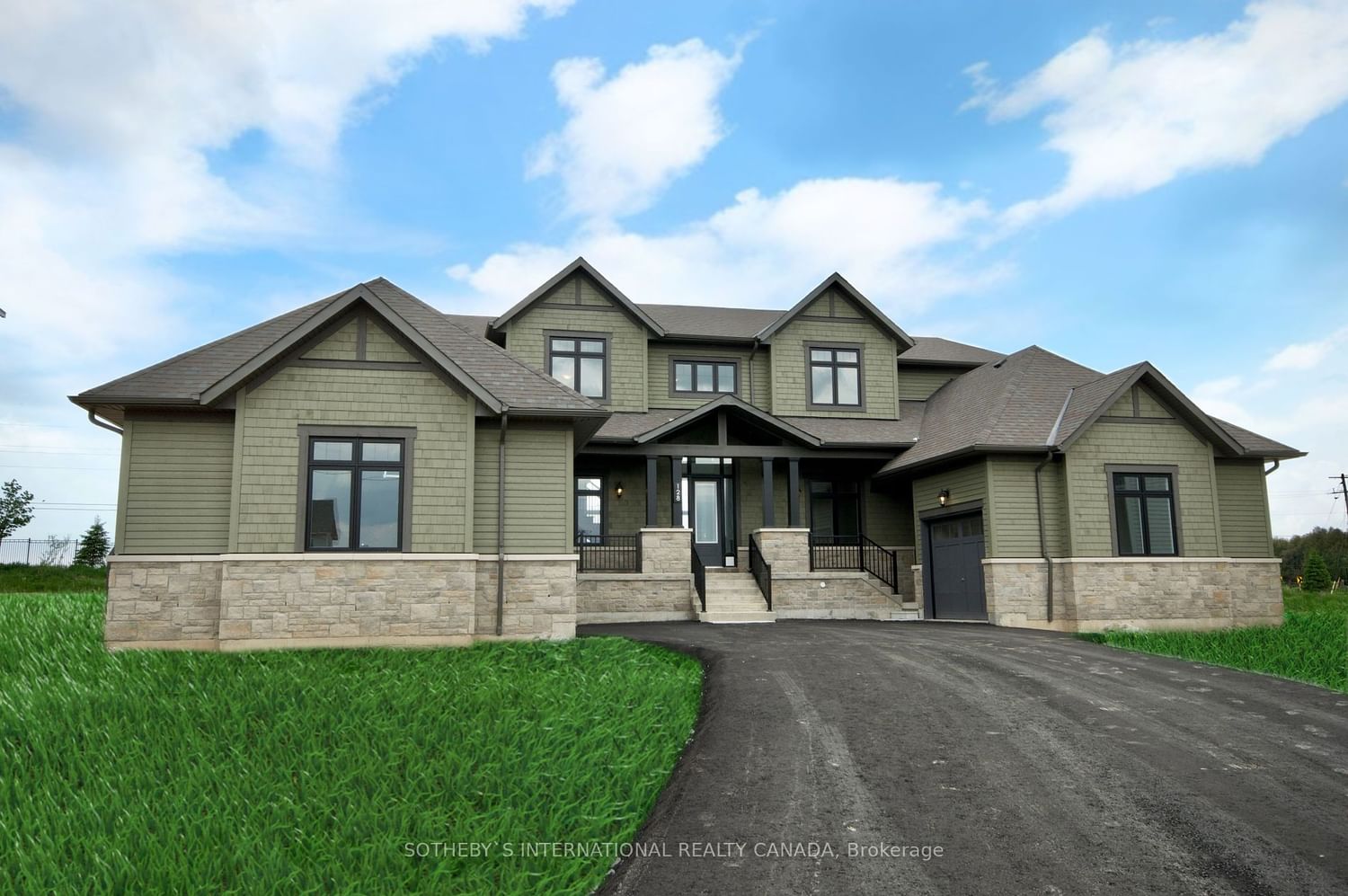$5,500 / Month
$*,*** / Month
4-Bed
4-Bath
3500-5000 Sq. ft
Listed on 5/28/24
Listed by SOTHEBY`S INTERNATIONAL REALTY CANADA
Luxury New Build Detached Home In Osprey Mills. Fantastic Location For The Outdoor Enthusiasts! 3700 Sq.ft Of Above Grade Living Space With 10ft Main Floor Ceilings & 9ft 2nd Floor Ceilings. Engineered Hardwood Flooring Throughout, High End Kitchen With Stainless Steel Appliances, Quartz Countertops & An Expansive Island. Large Driveway & 3 Car Garage Parking. Multiple Entry Ways Throughout. Drive to Downtown Brampton In Approx. 25 Minutes & Mississauga In Approx. 40 Minutes. Close Proximity To Schools, Shops, Parks, Caledon Village, Millcroft Inn & Spa, Skiing (Caledon Private Ski Club) & Golf (Pulpit Private Golf Club & TPC Osprey Valley, A Top 100 Golf Course In Canada). Community Features Include Hiking, Bird Watching, Cycling, Snow Shoeing & Fishing. Floor Plans & Features Attached. Kitchen Hardware To Be Installed Before Possession.
W8383780
Detached, 2-Storey
3500-5000
8
4
4
3
Attached
9
New
Central Air
Unfinished
Y
N
Stone, Wood
N
Forced Air
Y
Y
